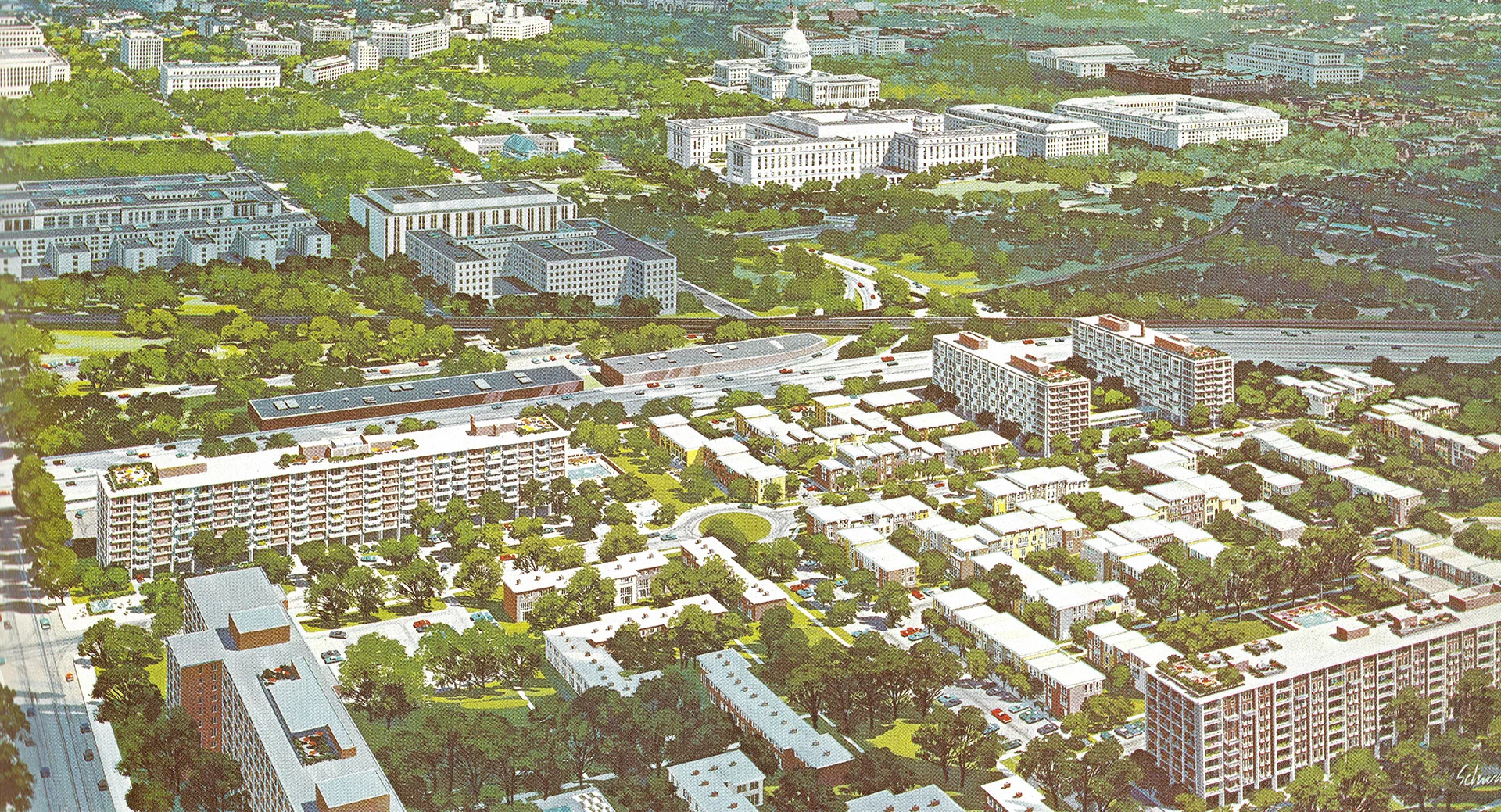
The Idea Becomes Reality
The 81 town homes that comprise Capitol Park II were originally part of a larger master plan designed in the late 1950's called Capitol Park. The original Capitol Park master plan represents one of the original—and most significant—examples of modern movement residential architecture in Washington DC. Chloethiel Woodard Smith, as architect for the development as well as other work in Southwest Washington, earned the reputation as one of the region's finest architects in mid-century classic modern architecture. Similarly, Dan Kiley, landscape architect for the original master plan, is widely considered one of the most influential landscape designers of the 20th Century.
In 1952, the District of Columbia Board of Commissioners, with the help of the federal government, approved a $500 million package to create the new Southwest - essentially, a 522-acre city within a city, and the nation's first urban renewal area. Capitol Park was a key part of that redevelopment. Architect Chloethiel Woodard Smith, then a founding partner with Nicholas Satterlee in the architectural firm Satterlee and Smith Architects, helped plan Capitol Park as a community with a variety of housing types ranging from row houses to 12-story apartment buildings. Influenced by Le Corbusier and Frank Lloyd Wright, Smith expanded on concepts for urban residential living in natural settings, utilizing open green space and common pathways for access and egress between buildings of different scales. Besides being one of the first modern architecture planning projects designed in Washington, Capitol Park was also the first and largest residential complex built within the Southwest urban renewal area.
Architecture & Design
The success of Capitol Park's modern architectural style, in which the towers are juxtaposed with two-and three-level townhouses, was made possible by Smith's use of well-defined open spaces in the development meant to help the apparent disparate parts complement each other. Like much of Smith's work in Washington, the open spaces were designed to emphasize an "interdependency of city and house, public and private life," as the Post reported following her death in 1992.
Through her work in Southwest Washington, as well as through the rest of the District of Columbia and across the United States, Smith developed a reputation as one of the region's most influential women architects. The New Yorker, in a 1967 profile called Smith "quite simply one of the best architects, planners, and thinkers about cities now working anywhere."
Smith's influence on the mid-20th Century design in the Washington area is significant. She designed Harbour Square in Southwest Washington, the Chestnut Lodge mental hospital for children in Rockville, the National Airport Metro station and the Waterview Townhouses in Reston, some of which have spiral steps that descend into a lake. At a key intersection in downtown Washington -- the corner of Connecticut Avenue and I Street NW -- Smith designed three of the four office buildings there; architects have referred to the intersection as "Chloetheil's Corner." In addition, she helped save the old Pension Building in Northwest Washington; it now houses the National Building Museum. In 1989, the Washington chapter of the American Institute of Architects awarded her its Centennial Award for "continuous service to the chapter, the community and the profession."
Smith also designed and built large residential projects in Boston and St. Louis, and was an influence on other architects as a member of the Fine Arts Commission, an independent federal agency, from 1967 to 1976.
The National Building Museum has made a recorded program about the career and legacy of Chloethiel Woodard Smith, and her work in Southwest, available online - D.C.'s Midcentury Master: Chloethiel Woodard Smith and the Livable City.
The Modern Gardens
Landscape architect Dan U. Kiley, at the time of the Capitol Park development a designer in his late thirties who was experimenting with modern design, helped bridge the two types of Capitol Park buildings with a park like setting. Capitol Park would be one of the last designs Kiley was involved in before he went on to achieve greatness in landscape architecture. Since then, Kiley has worked with Eero Saarinen, I.M. Pei and Frank Gehry.
His best-known works include the setting around Washington Dulles International Airport, the Gateway Arch in St. Louis, the grounds of the Air Force Academy in Colorado Springs, Colo., Lincoln Center in New York, the John F. Kennedy Library in Boston, the National Gallery of Art in Washington, the New York Botanical Gardens, the Dallas Art Museum, and the Oakland Museum in California. For his work, Kiley won a reputation as "the dean of American landscape architecture"; in October 2002, Kiley won a lifetime achievement award from the Smithsonian Institute's Cooper-Hewitt, National Design Museum. Kiley is widely considered one of the most influential landscape designers of the 20th Century.
On the property of Capitol Park, is a mosaic mural designed and created by the artist and author Leo Leonni. A picture of the mural appears in his autobiography. Mr. Leonni was a peer of Josef Albers and Walter Gropius. Mr. Leonni was a driving force of Bauhaus style in graphic design and getting graphic design recognized as an art form.